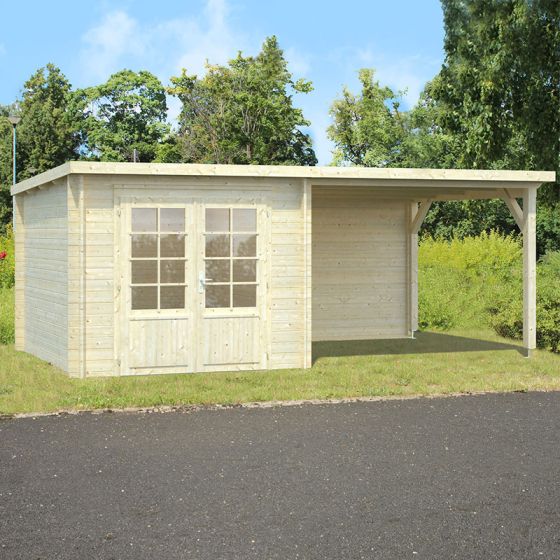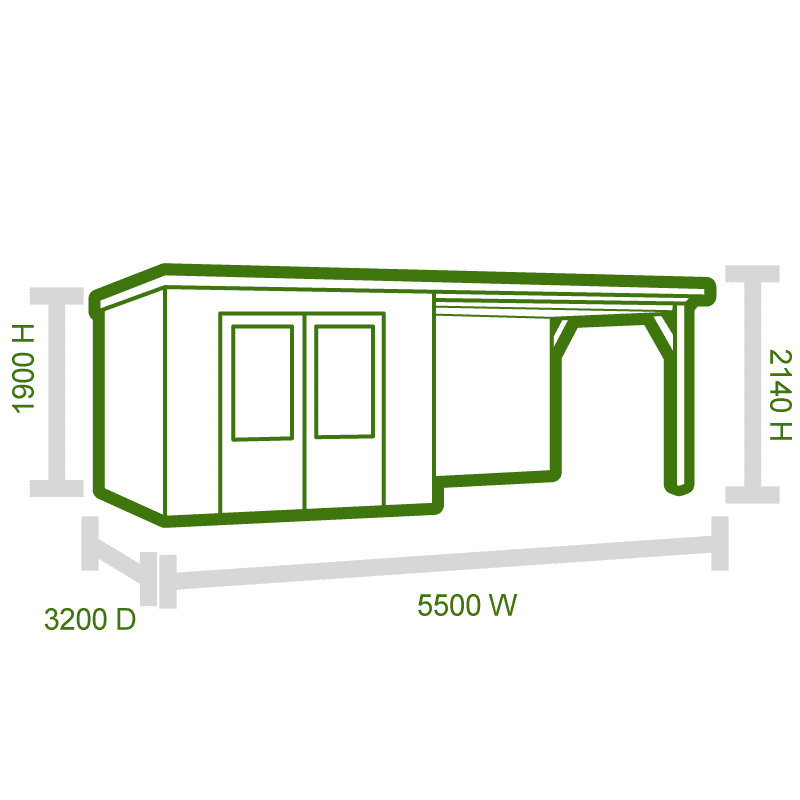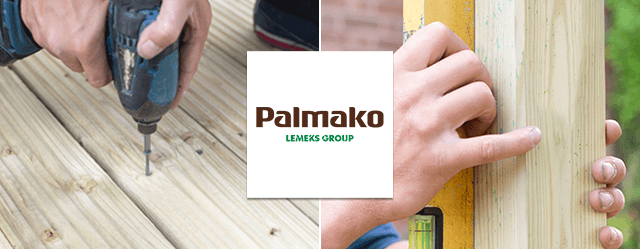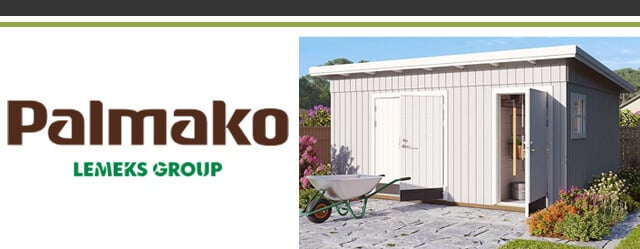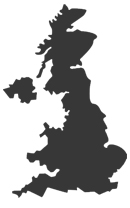Designed to offer you the best of both worlds, the Ella 5.4x3m Log Cabin combines 6.9m2 of indoor and 8.2m2 of outdoor sheltered space, offering you a multitude of possibilities when deciding how to use this charming living space. The main cabin can house a garden office or family room while the outer space can provide shelter for bikes, barbecues and a range of equipment. Perhaps you'll add garden furniture to create a relaxing patio area.
Beautifully constructed from thick 28mm Nordic Spruce interlocking logs, this solid and hardwearing cabin boasts an authentic chalet style build with chamfered log ends, supported by wind braces. The floor and roof are 19mm tongue and groove, well-known for its strength, durability and weather resistant qualities, providing a long lasting and reliable cabin.
The cabin section of this garden building has glazed double doors, fitted with safety glass and complete with key-operated cylinder lock for security. For increased strength and improved resistance to adverse reactions to extreme temperatures, such as warping or cracking, the door frames are laminated in construction. A low doorsill features a stainless steel cover to protect wood from damage in this high wear area.
The cabin is supplied untreated. We strongly advise that you apply an initial preservative treatment to the log cabin upon assembly, and do so annually thereafter to support the 5 year guarantee.
Please be advised that the roof does not include a cover as standard. Select from SBS, EPDM or Roof Felt Underlay as an optional upgrade.
(SBS weatherproof roof covering is a thick, torch-on felt with an exceptionally long lifespan and outstanding weatherproof qualities. Unless you possess advanced DIY skills, we recommend hiring a professional installer.
Long-lasting EPDM weatherproof roof covering is a robust, reliable, watertight rubber cover. Fixings and adhesives are not supplied. Unless you possess advanced DIY skills, we recommend using a professional installer.
Roof Underlay Felt is simple to nail on to the garden building but is only designed as a temporary solution until you have added a permanent weatherproof roof cover upgrade.)
- 5 year manufacturer's guarantee
- 28mm Nordic Spruce interlocking logs and wind braces for added strength
- 19mm tongue and groove floor and roof, supported by treated foundation joists
- Glazed double entrance doors fitted with safety glass
- Laminated door frame for enhanced resistance to cracking and extreme temperatures
- Low door sill, covered with stainless steel
- Roof covering is NOT included. Please select from the Options
- Supplied untreated - requires initial and annual retreatment


