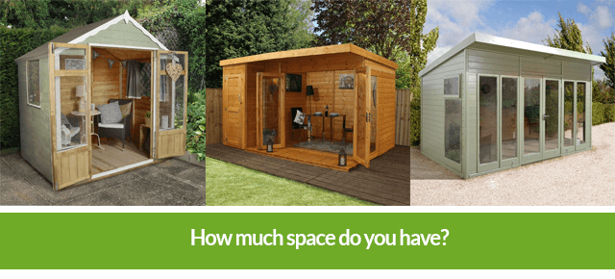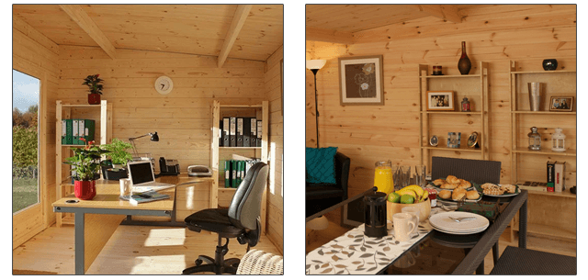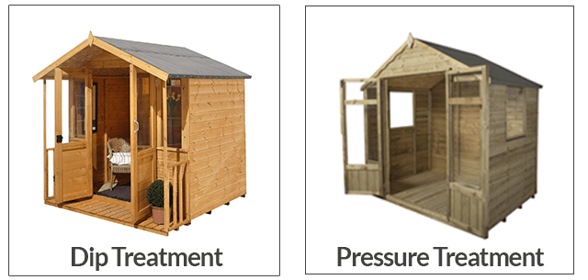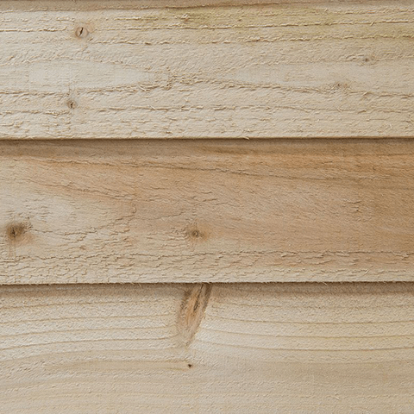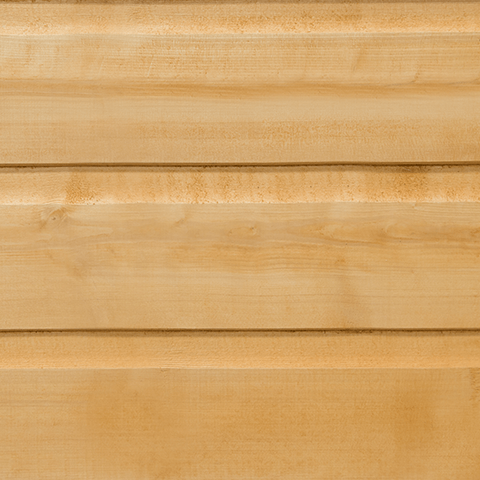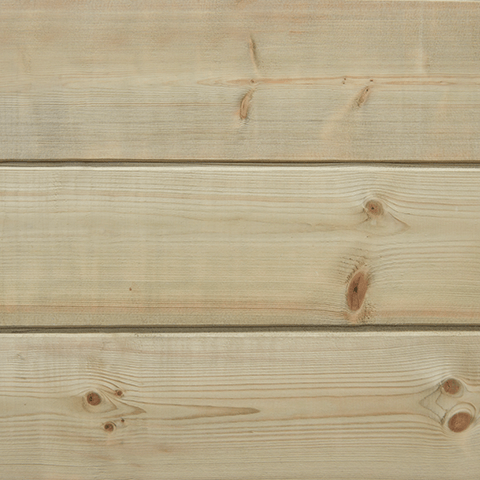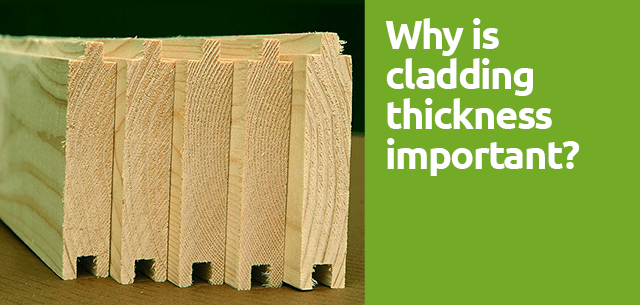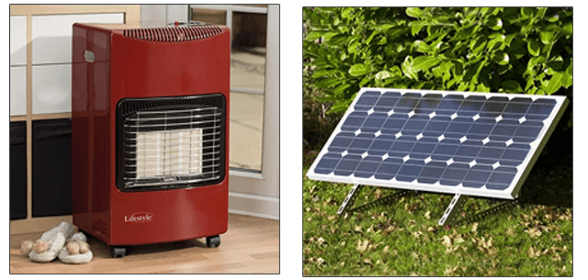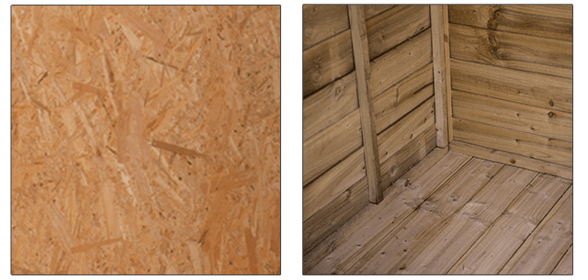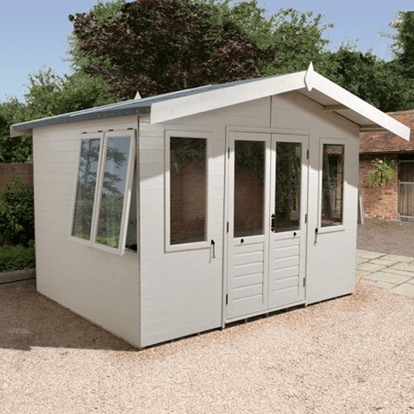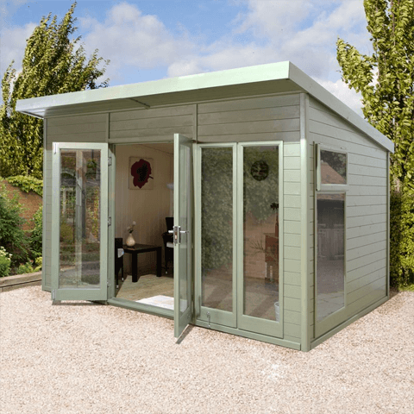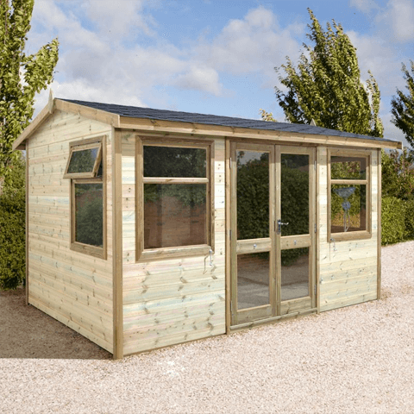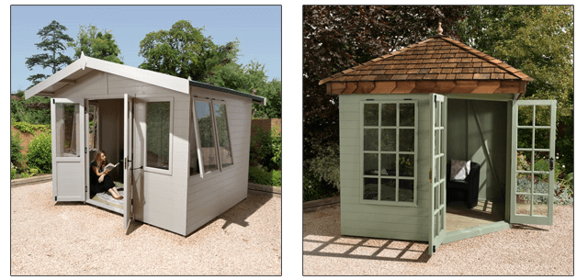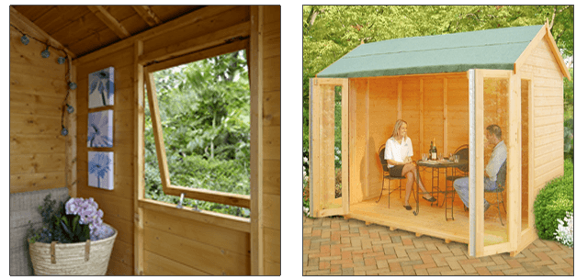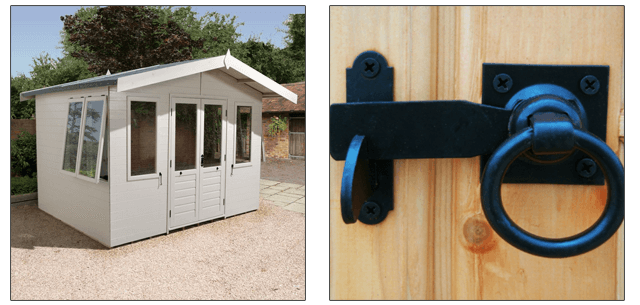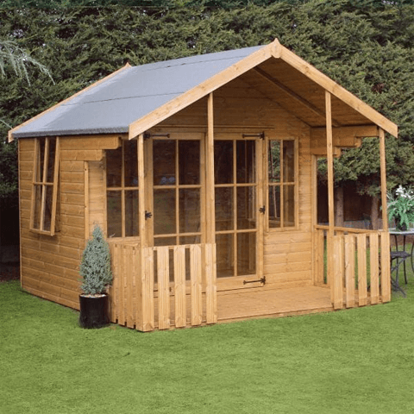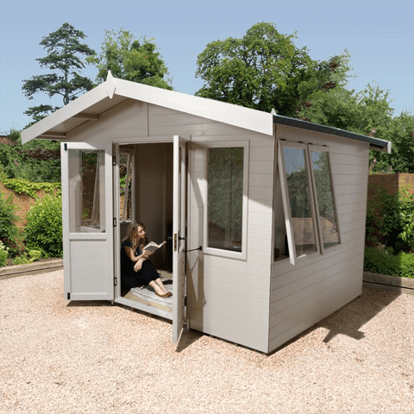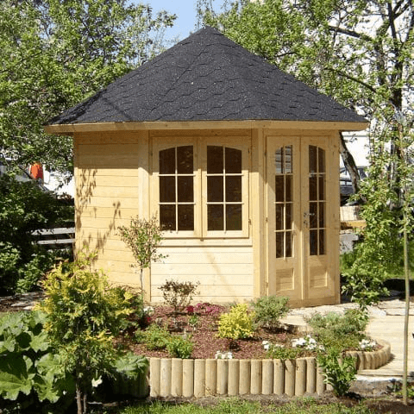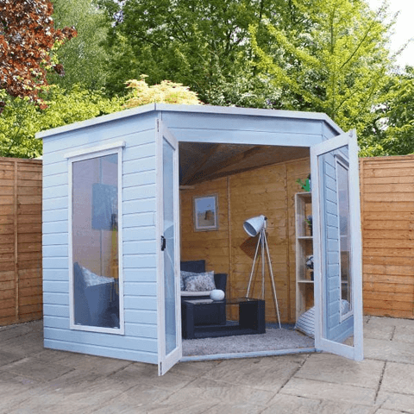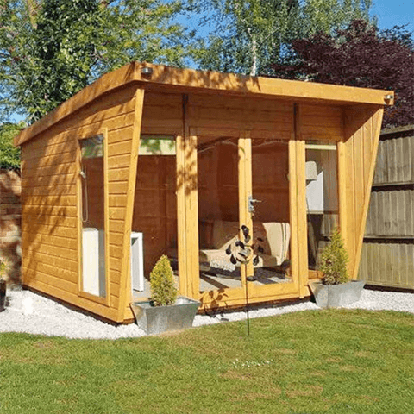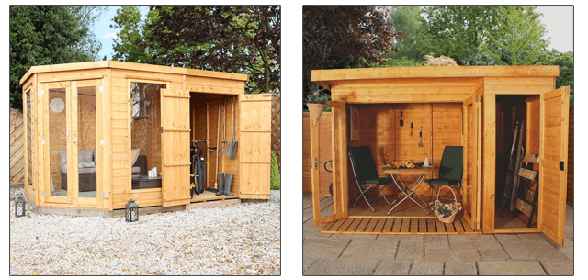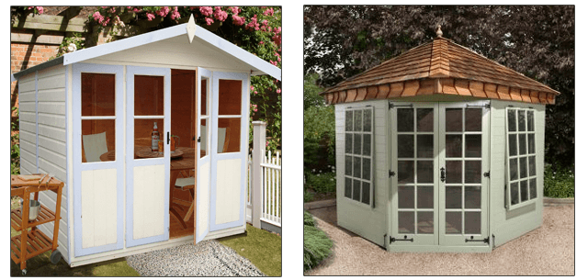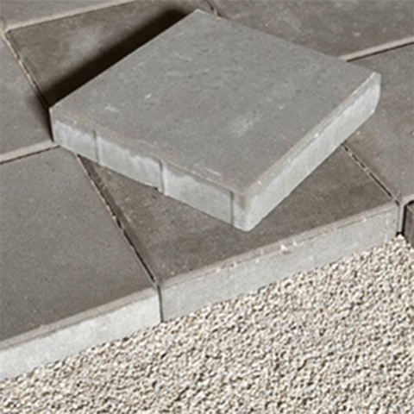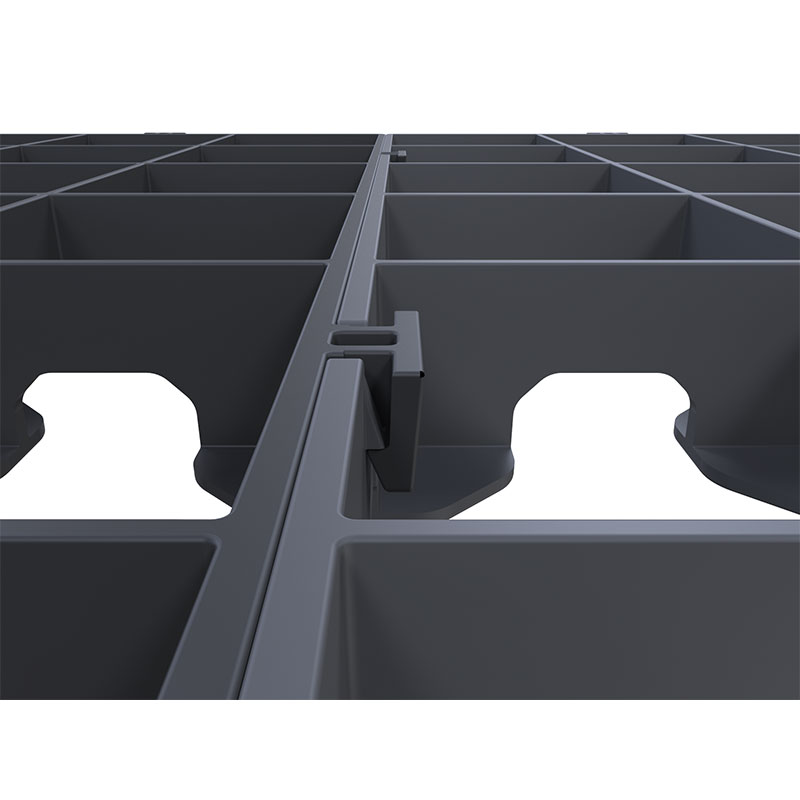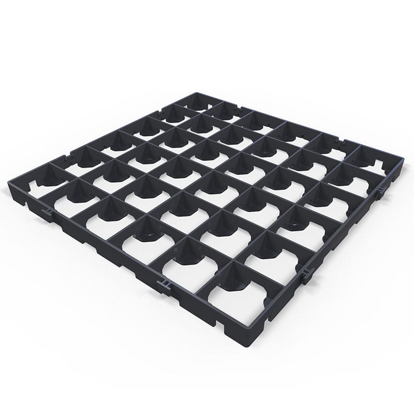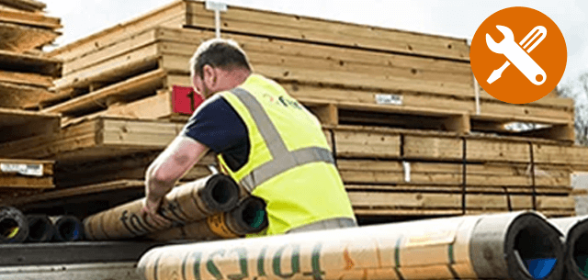Sheds
- Wooden Sheds Tongue and Groove Sheds Shiplap Sheds Overlap Sheds Pressure Treated Sheds Dip Treated Sheds Metal Sheds Plastic Sheds
- All Shed Sizes 5x3 Sheds 5x4 Sheds 6x3 Sheds 6x4 Sheds 7x5 Sheds 7x7 Sheds 8x6 Sheds 8x8 Sheds 10x6 Sheds 10x8 Sheds 10x10 Sheds 12x8 Sheds 12x10 Sheds 14x8 Sheds
- Cheap Sheds Small Sheds Large Sheds Lean to Sheds Pent Sheds Corner Sheds Garden Workshops Potting Sheds
- Shed Accessories Shed Bases Timber Treatments Garden Shelving Outdoor Lighting Shed Roofing Shed Guttering
Garden Storage
- Wooden Garden Storage Metal Garden Storage Plastic Garden Storage Small Garden Storage Large Garden Storage
- All Garden Storage Bike Sheds Bin Storage Log Stores Tool Storage Garden Trunk Storage Cube Garden Storage Decorative Garden Storage Garden Cushion Storage Garden Storage Benches
- All Garages Car Garages Motorbike Garages Metal Garages Wooden Garages Carports
Fencing
- Fence Panels 6ft Fence Panels 5ft Fence Panels 4ft Fence Panels 3ft Fence Panels Close Board Panels Decorative Fence Panels Picket Fencing Slatted Fence Panels Contemporary Fence Panels Pressure Treated Fence Panels
- Fence Posts Fencing Accessories Gravel Boards
- Garden Trellis
- Garden Gates Driveway Gates
Outdoor Living
- Garden Bars Garden Arbours Garden Arches Garden Pergolas Gazebos Garden Awnings Fire Pits Pet Houses BBQs Outdoor Pizza Ovens Patio Heaters Outdoor Accessories Swings and Slides Garden Sleepers Door Canopies
- Garden Furniture Garden Furniture Sets Wooden Garden Furniture Garden Tables Garden Benches Garden Chairs
- Grow Your Own Cold Frame Greenhouses Wooden Garden Planters Wooden Raised Beds Garden Compost Bins
- Decking Decking Kits


